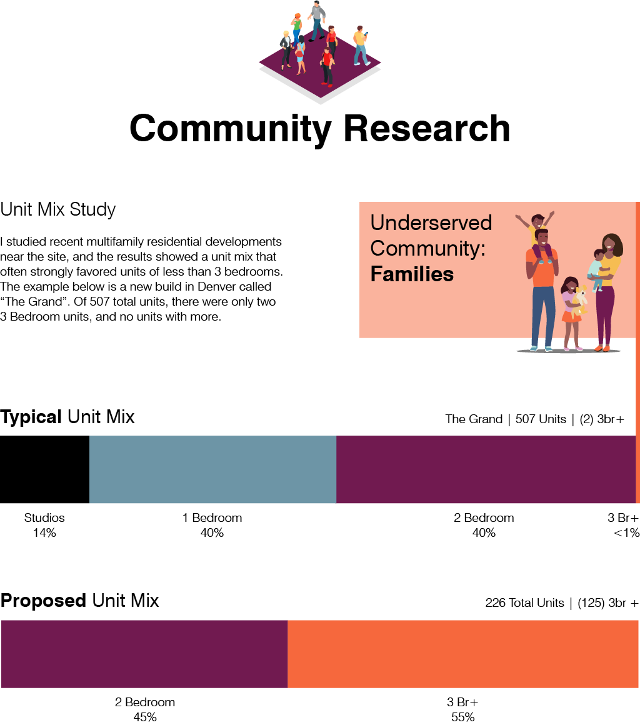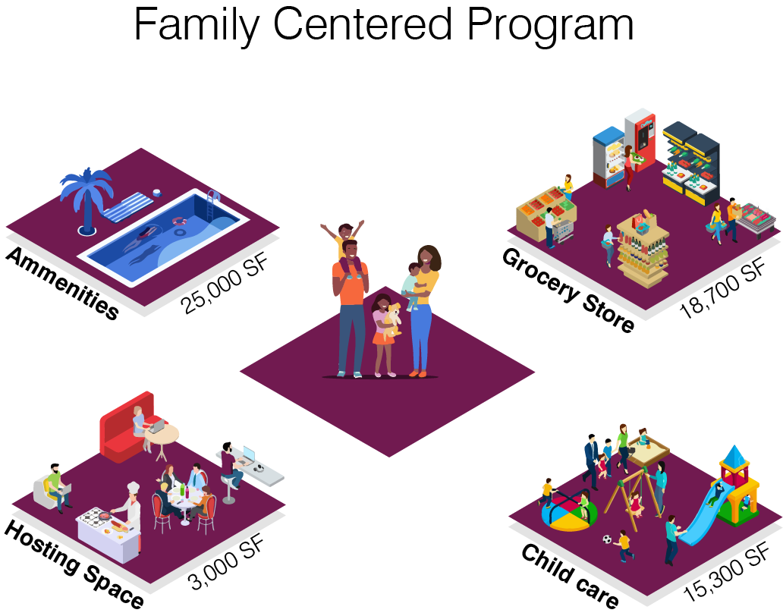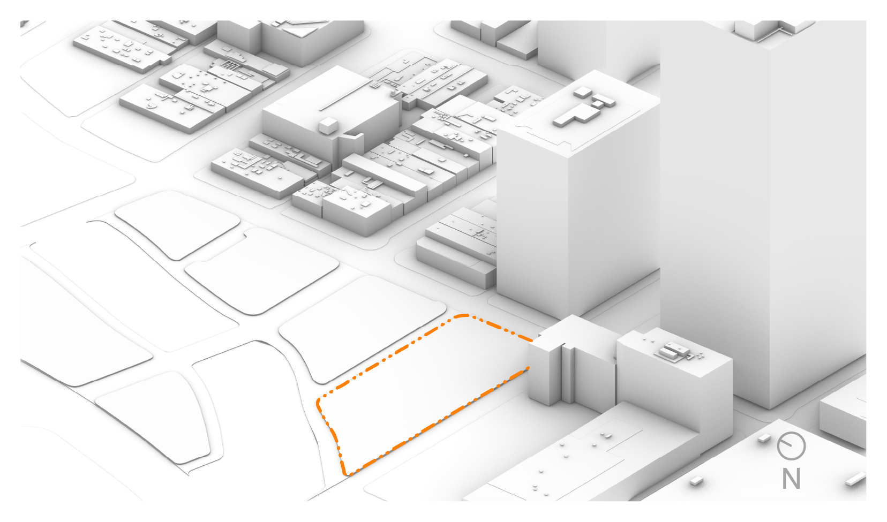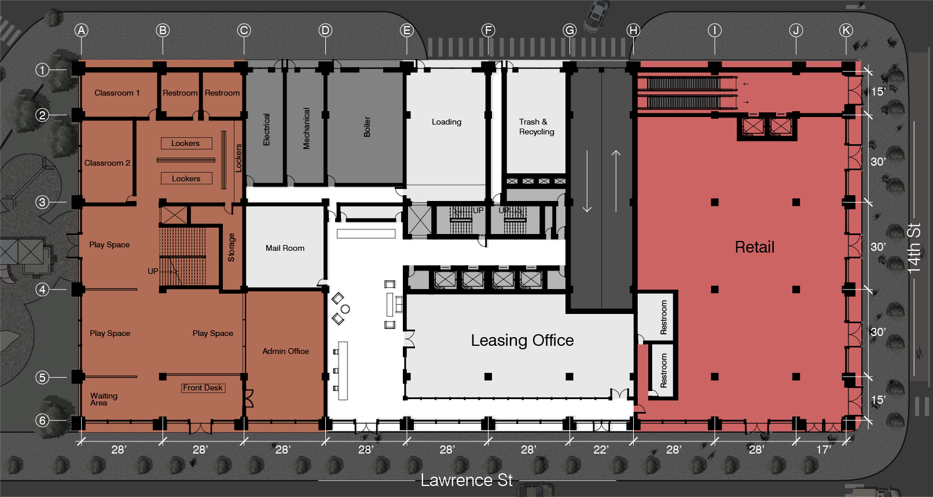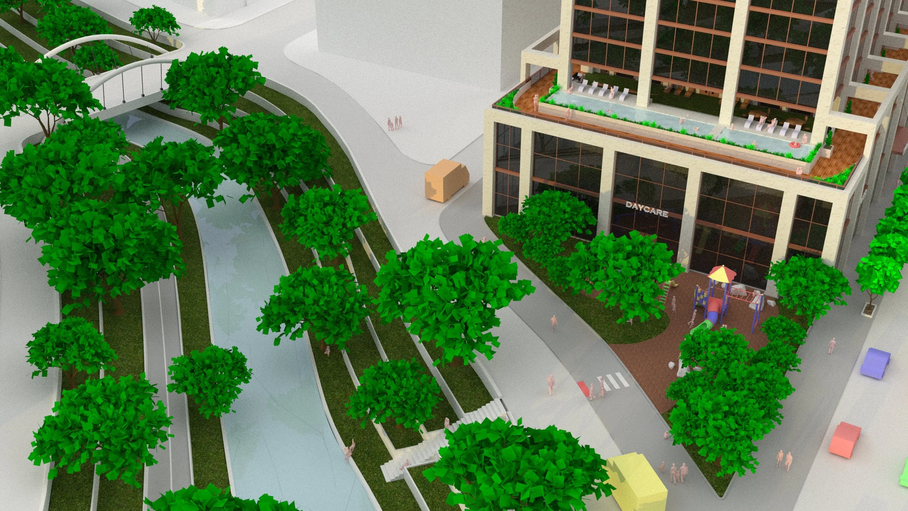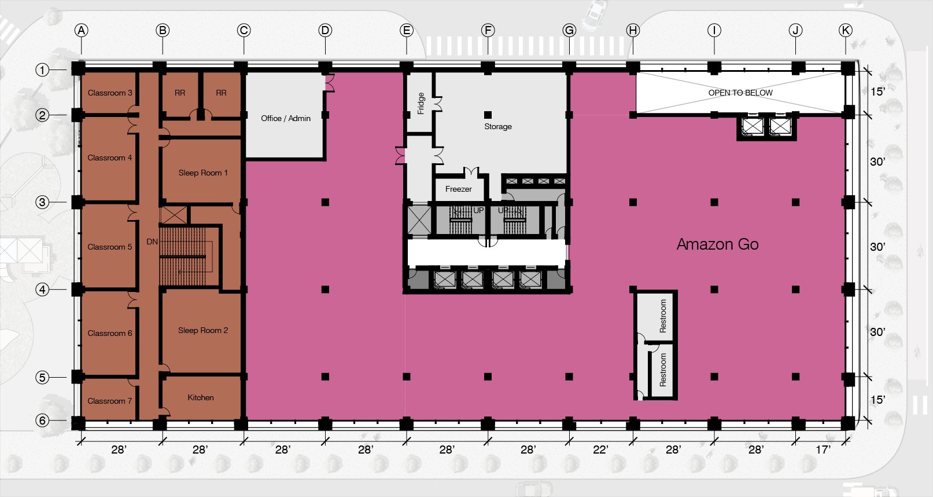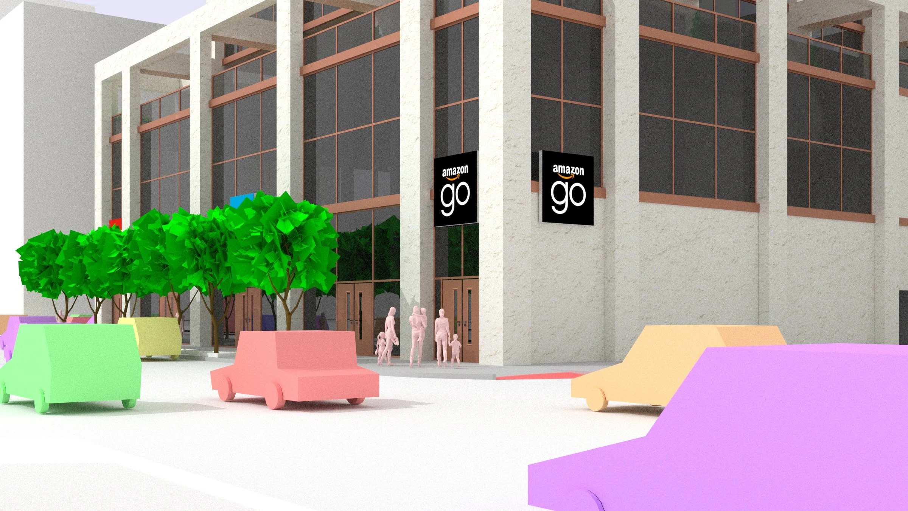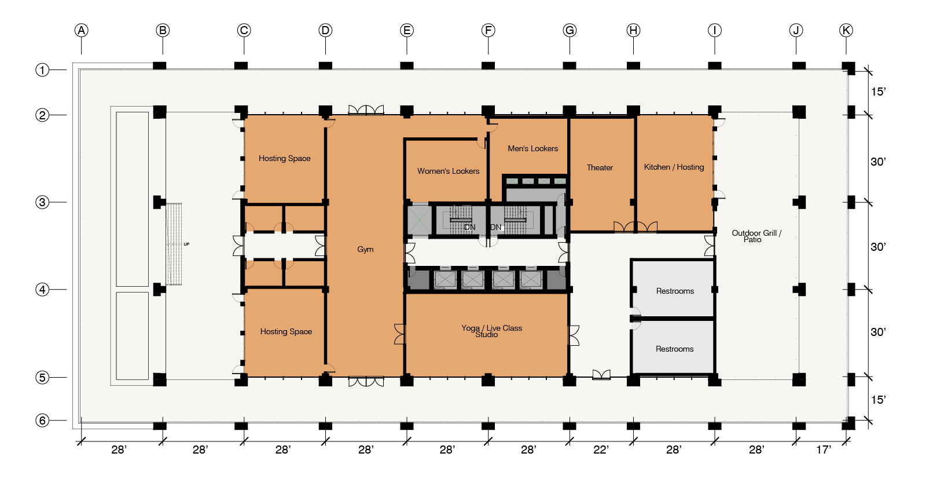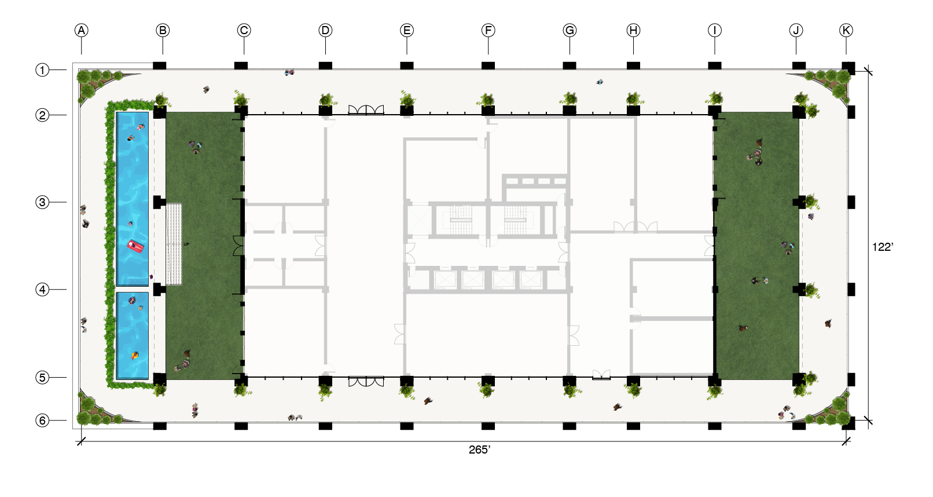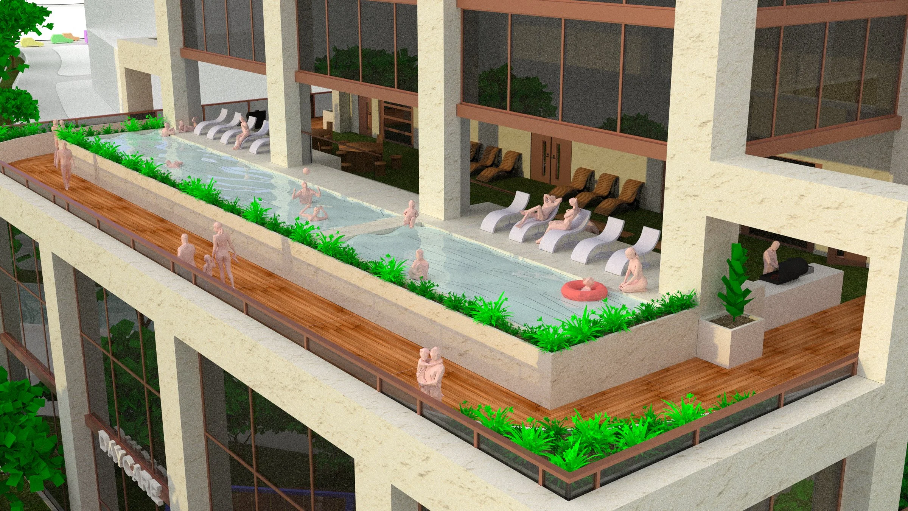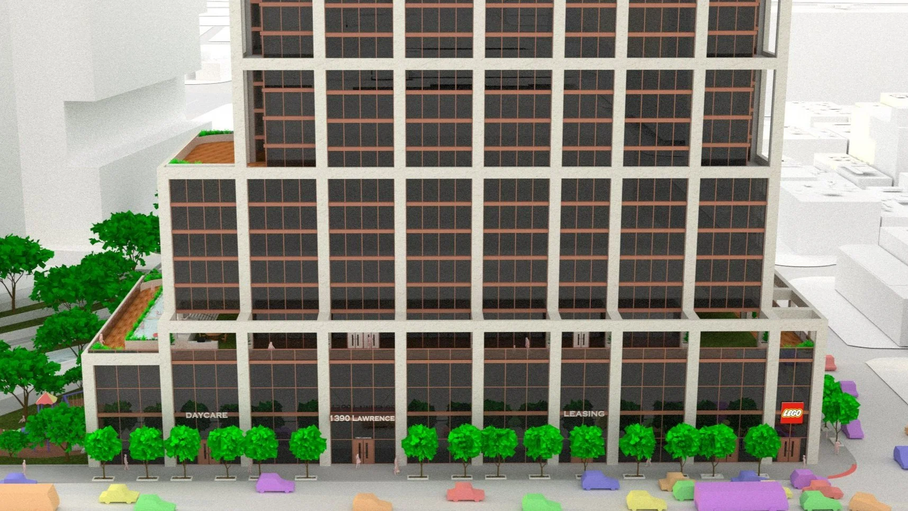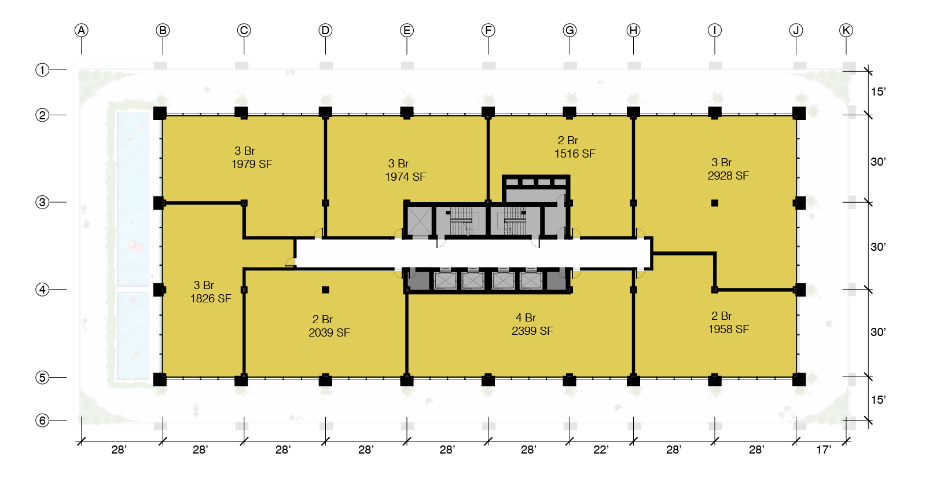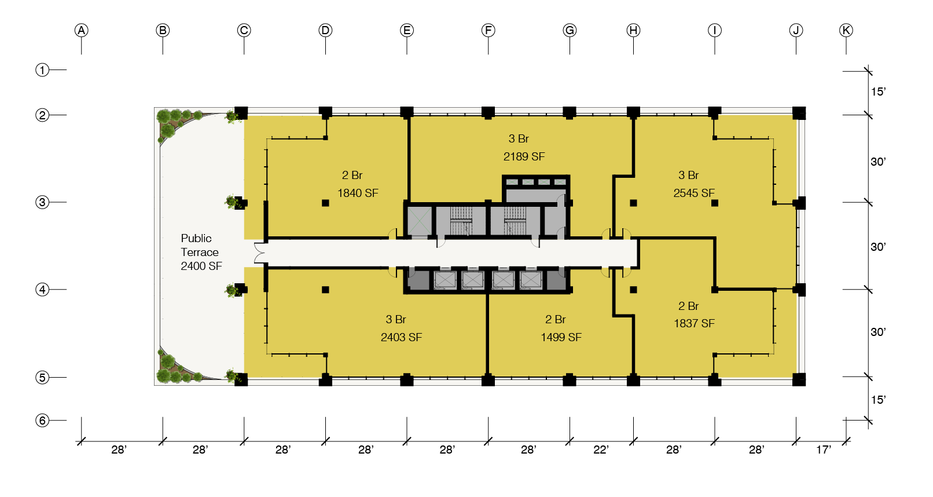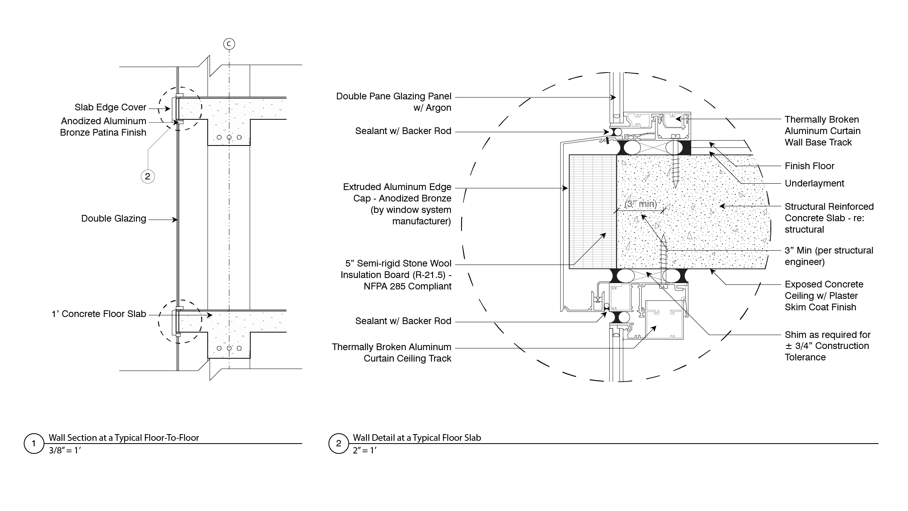1250 Lawrence
Master’s Final Studio Project - Spring 2022 - Arch Critic: Lilly Djaniants
Premise
The City and County of Denver has partnered with a developer to create an “Innovation District” in Lower Downtown. The development has been divided into 6 lots that have all been assigned a program type. The lot for this project was zoned for multifamily residential. The lot is located on the site which currently holds the CU Denver College of Architecture and Planning at the northwest corner of 14th and Larimer in downtown Denver, CO.
Where Are The Families?
You’ve left the office, traffic has died down, and the thoughts of the day roll around in your head as you wait for the elevator to reach your floor. After all the noise dies down, you return to your apartment and are met with the overwhelming embrace of loneliness. A little background music usually helps, but tonight it’s not enough. So, you go for a breath of fresh air. Walking past a few bars, you get the sense this whole city feels the same way you do: lonely.
Denver is missing the meaningful, deep, and lifegiving relationships that can only be found in strong family life. Denver needs that love and community. So, why isn’t it around? After some local market analysis, it became clear that family-sized units are incredibly rare. This information created a design objective for the multifamily development: provide housing for families.
D-CPV-C zoning was utilized for the site to determine the hard and soft constraints of the design. The design intent was to create spaces that take advantage of west facing views and prioritize creek engagement. Zoning and design intent came together to give life to the form. Dimensions became clear as the subgrade parking structure column grid began to develop.
The final design includes a full daycare on the first and second floors facing the creek. Childcare would be provided at a discounted rate for the residents of 1250 Lawrence. The first floor also hosts retail space along 14th street that would prioritize leasing to family-oriented goods and services.
Ground Level
Amazon Go will provide an innovative and effortless grocery shopping experience on the second floor. Eliminating the need for checkout, at Amazon Go you can walk in with any bag, fill it with your items, and walkout without stopping to ring them in or pay (click here to learn more). Street level access is placed at the busiest corner of the lot along 14th street.
2nd Floor
The third floor offers an outdoor deck loop that circles the entire floor. Outdoor hosting spaces, a gym, a yoga studio, and a theater are all provided on the 3rd floor to create a lively hosting environment for families to have friends and extended family over.
3rd Floor Interior
3rd Floor Exterior
Floors 4-8 are dedicated to units of larger families. These floor plans prioritize 3br units and even push for a riskier 4br unit on each floor.
4th Floor (4-8 Identical)
Floor 9 creates another publicly accessible outdoor patio as the second mass reduction move takes effect. Above floor 9, all floor plans are identical aside from every 4th floor getting a corner patio. Removing the corner patios from most floors preserved the design intent for the exterior facade.
9th Floor
10th Floor + (No Corner Patios)
10th Floor + (With Corner Patios)


